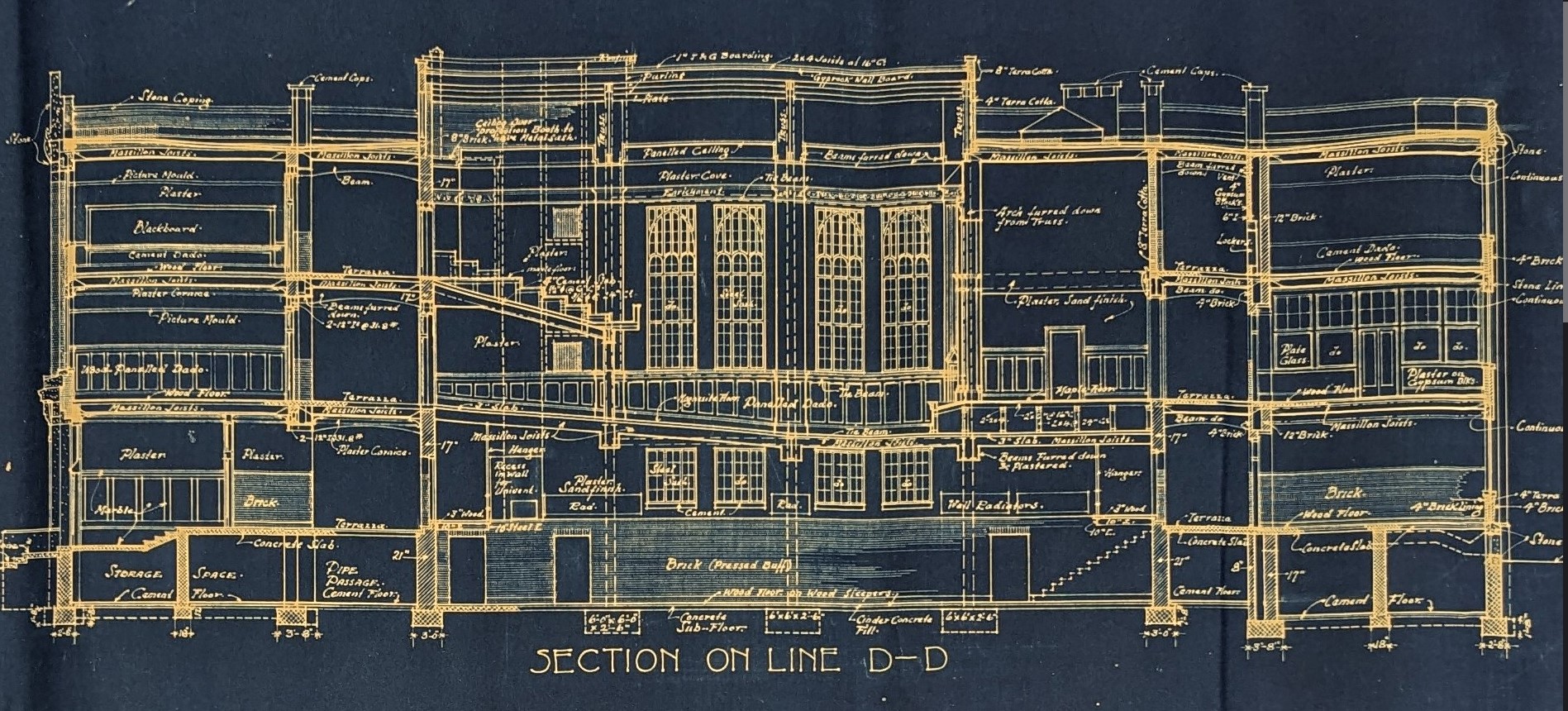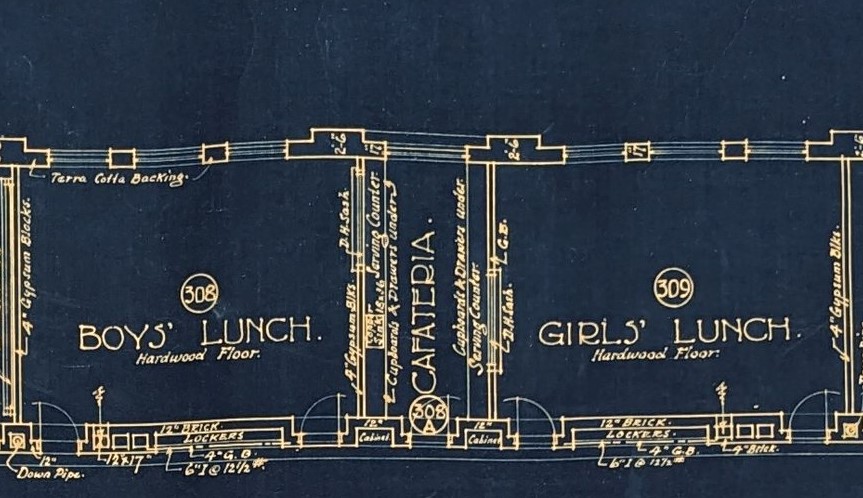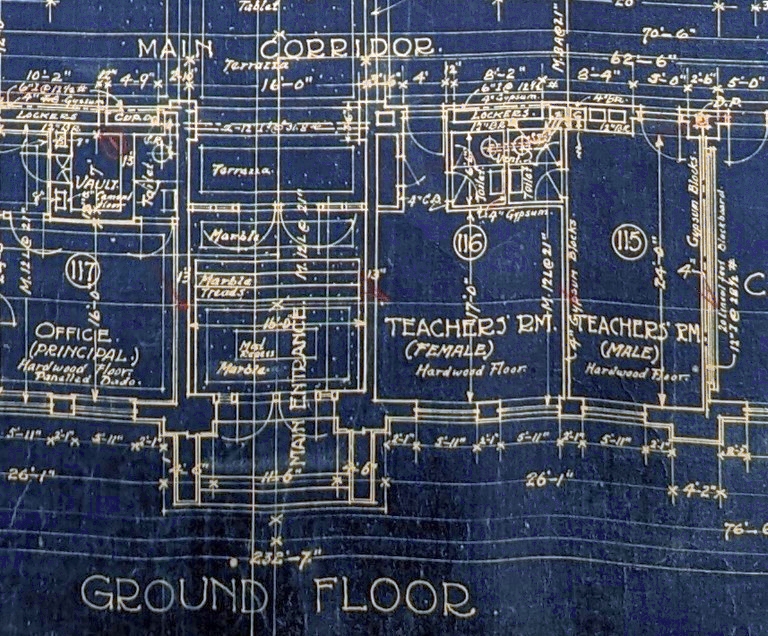
An interesting collections of items from the former Belleville Collegiate Institute and Vocational School were recently donated to the Community Archives by John Lowry. They are a series of plans of the school, dating from its original design in 1926 to a plan for renovations to the cafeteria in 1991.
We have photographed the earlier plans and shared them online through the archives' Flickr account. The original plans for the school were drawn up by J. Arnold Thomson (1876-1949), an architect who had moved to Belleville in 1924, where he worked for the firm of Thomson and Johnson.
One feature of the school plans that seems strange to today's viewer is the degree to which members of the school were segregated by gender. There were separate entrances for female and male students, separate storage areas for girls' and boys' bicycles, and separate lunch areas. This segregation extended to members of staff: the ground floor of the building had two teachers' rooms beside the main entrance; one for women and one for men.
Stranger still, perhaps, is the presence of an armoury and shooting gallery in the basement. They have an entrance from the boys' bicycle storage area, but not from the girls'!




